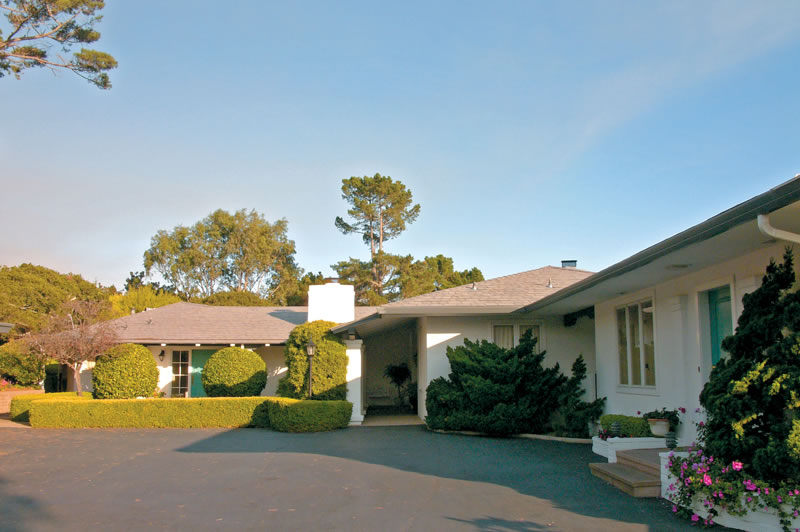|
|||||||||||||
 |
|||||||||||||
Floor Plans | |||||||||||||
“As-Built” Floor Plan — Initial construction in late 1940s with an addition in 1970s
Updated Floor Plans — John Matthams, an architect and principal of the International Design Group located in Pebble Beach, has developed a concept to update the “as-built” house. The features of the update include:
Nick Garnero, President of Garnero Construction Inc., a local residential contractor specializing in high end construction projects for over 30 years, has made an estimate of the cost to execute Mr. Mattham's concept. Phone (831) 659-2485. This estimate was prepared for budget purposes only and does not include the cost of architectural plans and permits. Included in the estimate is the replacement of existing finishes with upper end cabinets, plumbing fixtures, and stone surfaces. Excluded are estimates for carpets, windows, new doors, moving fixture locations or to reconfigure the rooms. Kitchen, Bedroom/ Bath # 1, Powder Room
New House Floor Plan John E. Matthams, an architect and principal of the International Design Group located in Pebble Beach, has developed a concept to update the “as-built” house. The features of the update include:
A new house with high quality materials and finishes would cost $500 per square foot.
|
|||||||||||||
